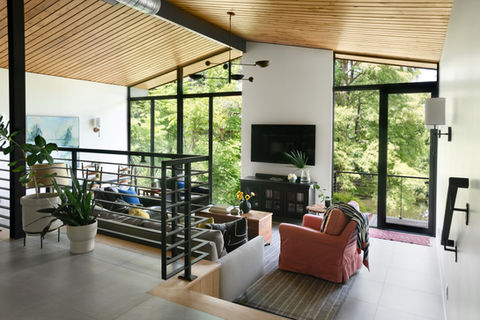Lafayette, Louisiana

Mid Century Remodel
Mid Century Makeover
This renovation was expertly curated by the homeowner and designer. They put attention into every single aspect of the home, from the custom door jams to the exact stain formula of the cabinets, to the varying grout thicknesses of the bespoke tile. Everything was selected with a purpose and a vision. They were able to turn this run-down 1950 ranch-style home into a mid-century masterpiece!
As far as construction goes, this was a full gut. We demoed the interior down to the studs. The home's exterior sheathing was removed and replaced with LP Weatherlogic sheathing and vertical Hardie board siding. The original roof was tongue and groove 3x5 pine with tar and gravel roofing. The tar and gravel were removed. The tongue and groove were cut out in sections that had rotted. New, custom-milled, 3x5 pine boards were installed to keep the original construction character. A standing seam metal roof was installed on top of the tongue and groove.
Rockwool insulation and a termite pre-treatment were applied in the stud bays to help protect the home in a termite-heavy area.
A custom mahogany front door, side light, and new clad doors and windows were fabricated and installed.
Custom maple door jams were designed and fabricated.
Custom walnut cabinetry wraps the kitchen and furniture-grade cabinets were installed in the master bathroom, laundry, and master closet.
All tile was hand-selected by the homeowner and designer, and 2" white oak flooring was installed in the living room and bedrooms.
A custom railing and stair stringers were fabricated for the dropped living room. The living room looks out to the newly constructed deck.
The decking required 28 steel posts to be set into concrete footings on a major slope. All of those support a custom deck with synthetic deck boards and a cable rail system.
Quick Numbers
3
Bedrooms
2
Bathrooms
2000
Square Feet












